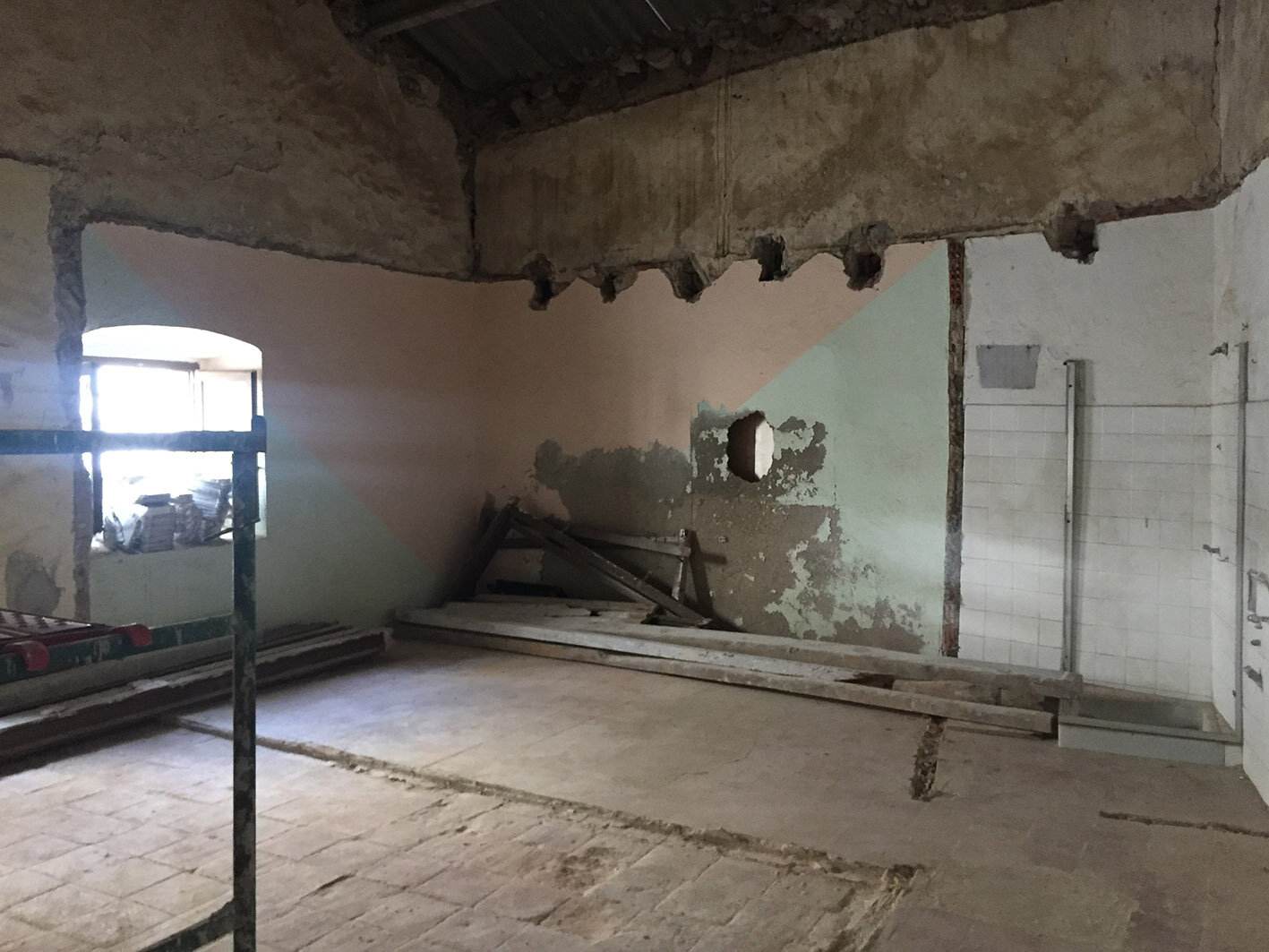We are asked to enlarge a house we had refurbished a few years earlier. The clients had bought the adjacent house, a construction completely different from the refurbished house. The brief is also quite unusual as the first house already fulfils all habitability requirements (kitchen, dining, living, rooms...) The new functional programme is a broader living room, a studio open to a courtyard and a new room.
The new house, built with stone bearing walls and a gable roof, stands at the junction of two consolidated streets of the historic urban core. The house consists of a vaulted semi buried ground floor and a first floor with several rooms.
The proposal links both houses through the ground floor, moving the existing bathroom and creating a connection that allows us to reach the large vaulted hall. A concrete topography allows us to reach the level of the new entrance and at the same time reach different platforms for the different areas of the broad living room: The large living room, the chimney area and the cocktail area. This topography is broadened diagonally to produce a 'prospectic' cone, expressed in the vault's unique finish, opening towards the stair cluster allowing us to access the upper floor.
To increase the hall's natural light, originally lit only by two small windows facing North, a large window has been open at the side of the West elevation, with a large window lighting the vertical communication core acting as a backdrop of the hall. A new opening allows us to collect the patio's light through a large embrasure connecting both houses.
On the first floor, a large court-yard terrace has been created allowing us to open an East facing elevation as well as providing an exterior space to the studio. The sound of a fountain feeding a water sheet adds the soundtrack to summer readings.
To 'liberate' this level, the bedroom has been placed on a mezzanine. From the highest level of the house, one can finally gaze at the Emporda's sweet landscape with the Montgrí on the background and Cruïlles emblematic tower.
Location: Cruïlles, Girona / Client: Private / Extension built surface: 192,35m² + 34,30m² courtyard / Date: 2020 / Photography: ®Adrià Goula







CAT
Se'ns planteja el projecte d'ampliar una casa que havíem reformat fa uns anys. Els clients varen comprar l'habitatge contigu, una construcció amb unes característiques completament diferents a l'habitatge reformat. També el punt de partida és inusual ja que el primer habitatge compleix tots els requisits d'habitatge (cuina, menjador, sala, habitacions ...). El nou programa funcional és una sala més àmplia, un estudi obert a un pati i una nova habitació.
La nova casa, construïda amb parets de càrrega en pedra i coberta a dues aigües, ocupa una posició de cantonada en l'encreuament de dos carrers molt consolidats en el teixit històric de casc antic i consta d'una planta baixa semisoterrada voltada i una planta pis amb diferents habitacions.
El projecte uneix els dos habitatges en planta baixa reubicant el bany existent i creant una connexió que ens permet accedir a la gran sala voltada en la qual una topografia de formigó ens permet connectar el nivell de la nova entrada i alhora crear les plataformes de les diferents les zones de l'ampli estar: el gran sofà, la zona de la xemeneia i la dels còctels. Aquesta topografia s'eixampla diagonalment per produir un con 'prospéctic', reflectit també en el tractament diferenciat de la volta, que s'obre cap al conjunt d'escales que ens permet pujar a la planta pis.
Per augmentar la lluminositat a la sala, que en origen només rebia llum natural per dues petites finestres orientades a Nord, s'ha obert, al lateral de la façana Oest, una gran finestra que il·lumina el nucli de comunicació vertical que fa de teló de fons de la sala i, a la paret que comparteix amb la casa reformada fa anys, una nova obertura ens permet recollir la llum de pati per mitjà d'una gran espitllera que connecta visualment els dos habitatges.
En planta pis s'ha obert una gran terrassa-pati que ens permet tant la creació d'una façana orientada a Est com la dilatació de l'espai de l'estudi cap a l'exterior. El so de l'aigua d'una font que alimenta una làmina d'aigua acompanya les lectures estivals.
Per a "alliberar" la planta el dormitori s'ha ubicat en un altell. Des d’aquest, en el punt més elevat de l'habitatge es pot finalment contemplar el dolç paisatge de l'Empordà amb el Montgrí a el fons i l'emblemàtica torre de Cruïlles.
ESP




































