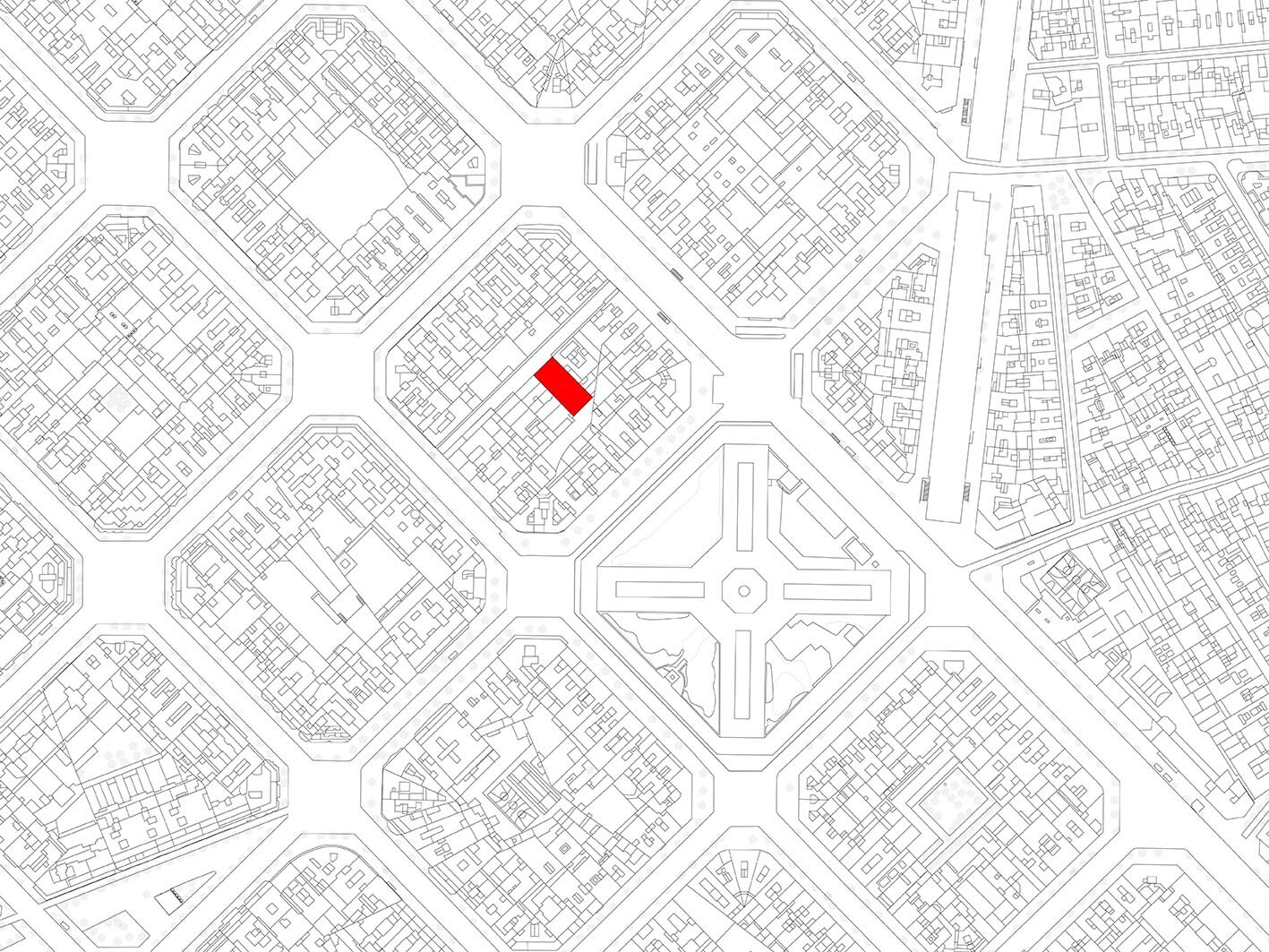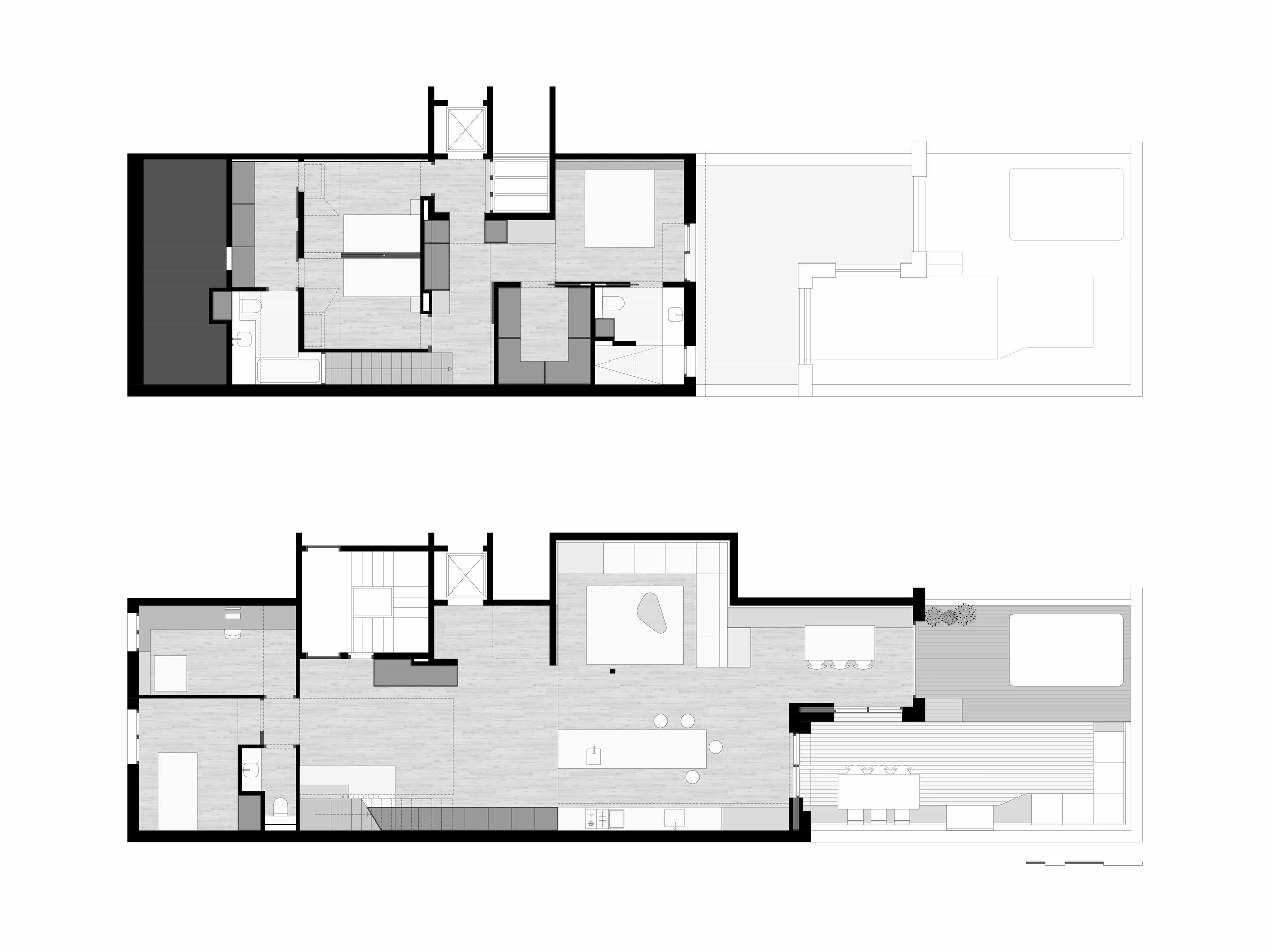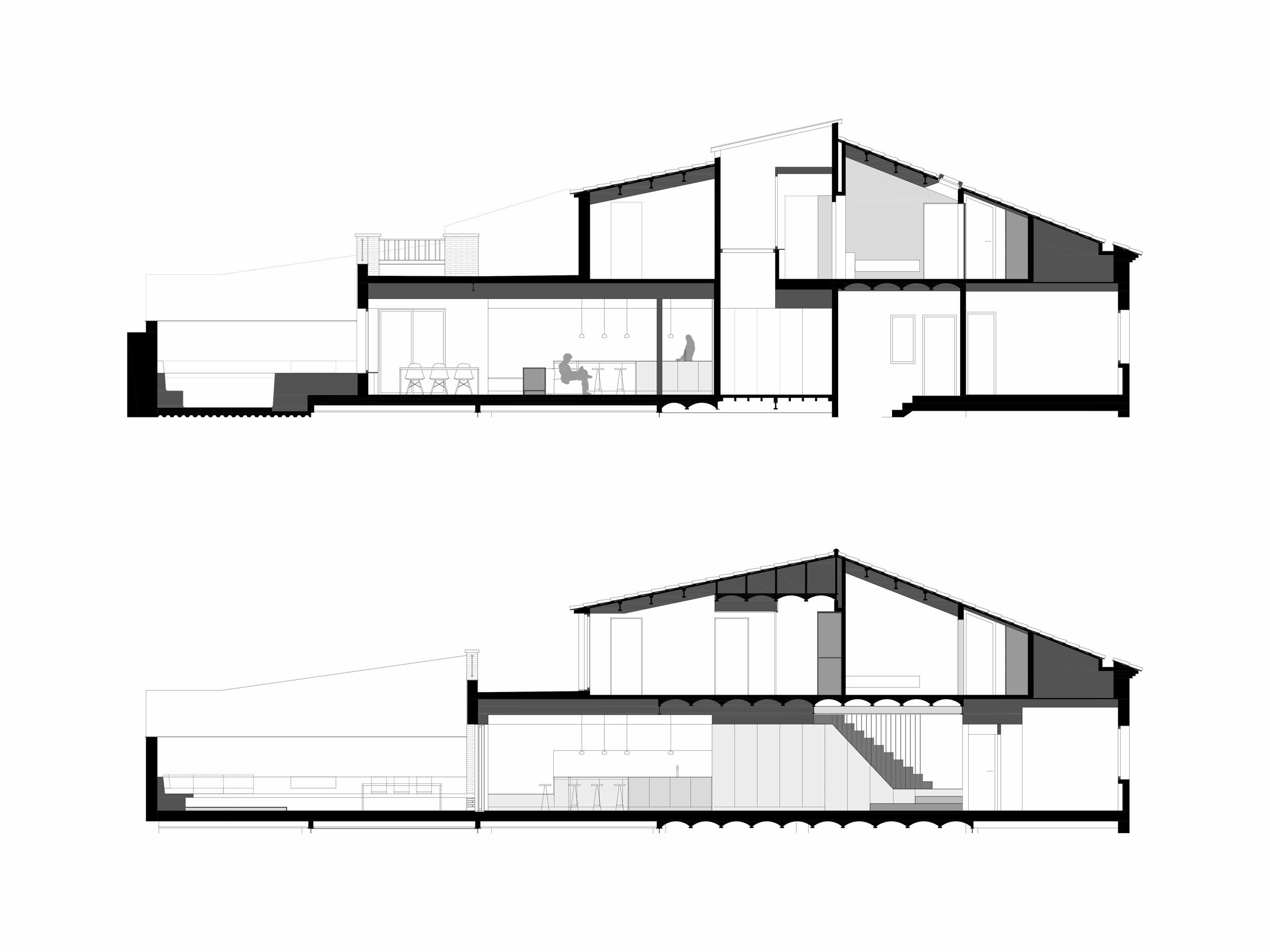Located at Barcelona's city center, we find this single family dwelling town house stretched on two floors. The project aims at flooding the house with light, taking advantage of a small existing patio and transforming it into a skylight. This will light the center of the great open area including living-room, dining-room, kitchen and lobby. This space opens to a deck with a swimming pool, integrating interior with exterior through the new openings. Openings where windows disappear inside the wall's width.
On the first floor, the skylight guides us in the chamber's hallway. On one side, the main room opens towards a second terrace overlooking the terrace beneath. On the other side, the children's room with two skylights towards the sky and the bathroom where another opening in the roof carries the light to the staircase.
Location: Passatge St. Antoni Abad, Barcelona / Client: Private / Built surface: 216,00m² + 72,00m² ext / Date: 2019 / Photography: courtesy of Engel&Volkers



CAT
Situat al centre de Barcelona, trobem aquest habitatge unifamiliar entre mitgeres que es desenvolupa en dues plantes. La intervenció vol inundar la casa de llum i és per aquest motiu que aprofita un petit pati existent per a convertir-lo en un lluernari que ens il·lumina el centre del gran espai diàfan format per la sala, el menjador, la cuina i el rebedor. Aquest espai s’obra a una terrassa amb piscina que gràcies a les noves obertures, on les finestres desapareixen en el gruix dels murs, integren l’interior amb l’exterior.
En planta pis el lluernari ens orienta en el distribuïdor de les habitacions. A un costat, l’habitació principal s’obra a una segona terrassa oberta a la de planta baixa. A l’altre l’habitació dels nens amb dues finestres en coberta des d’on veure el cel i el bany on una nova obertura a coberta ens condueix la llum fins a l’escala.
ESP








